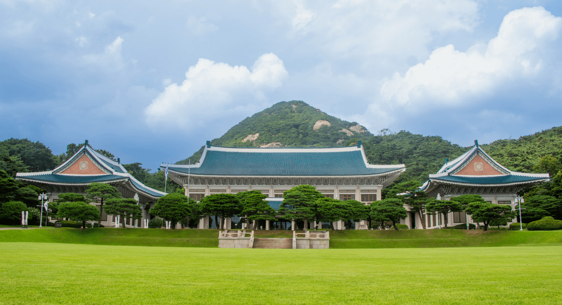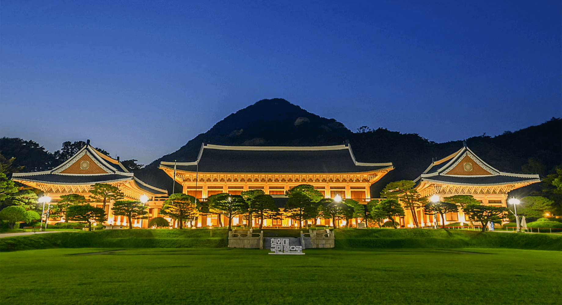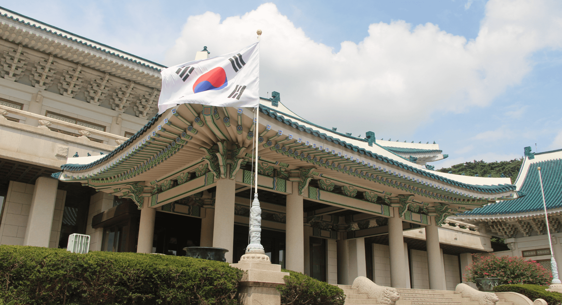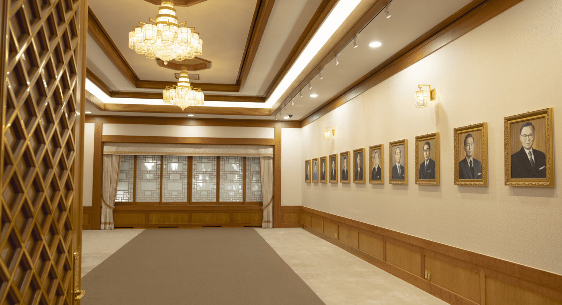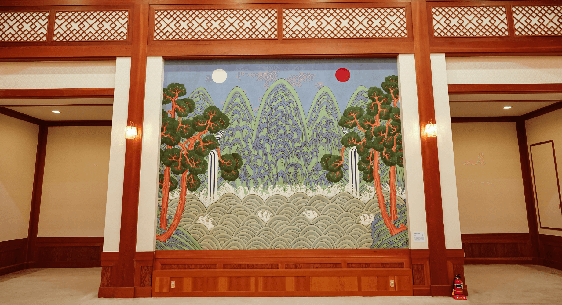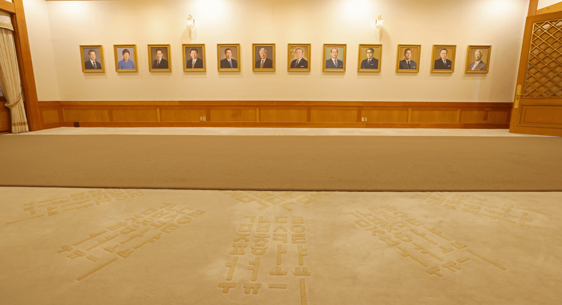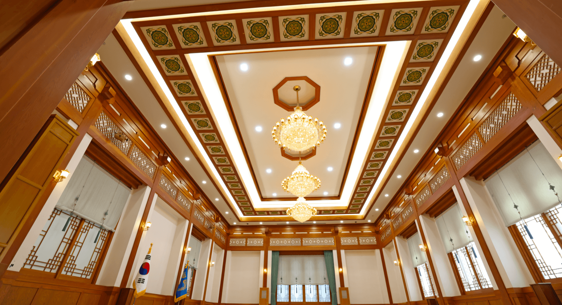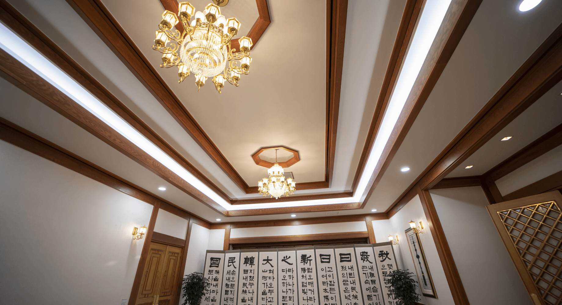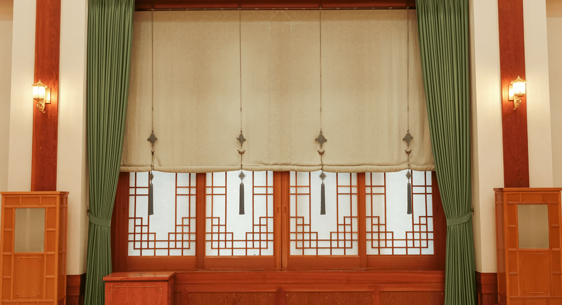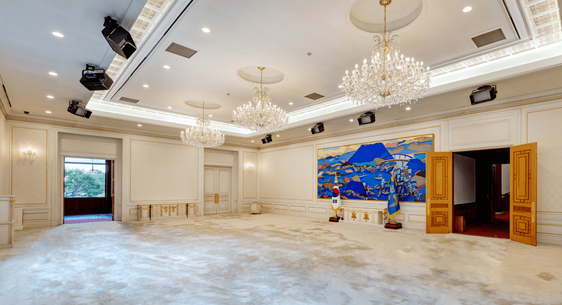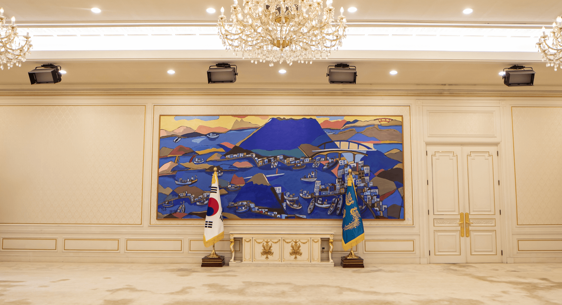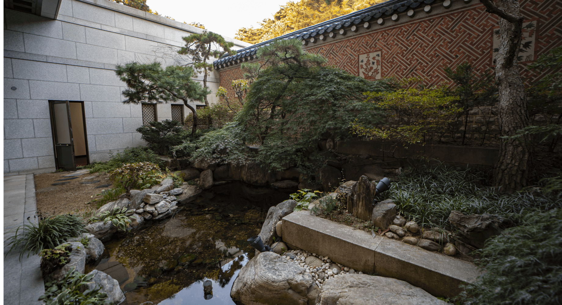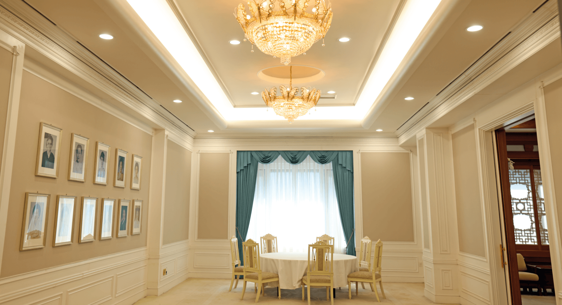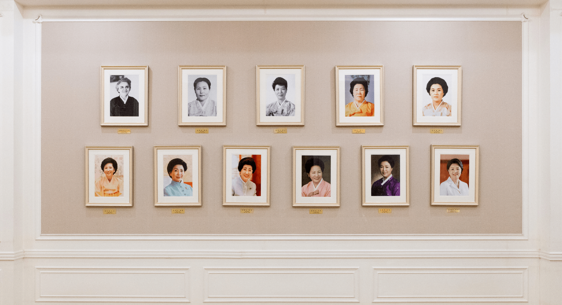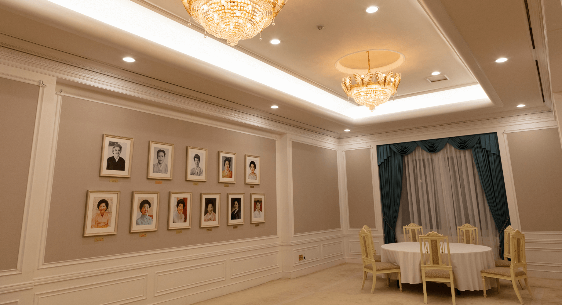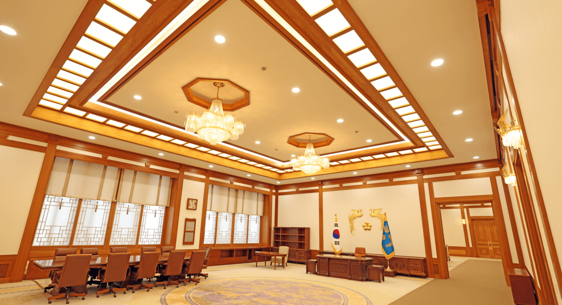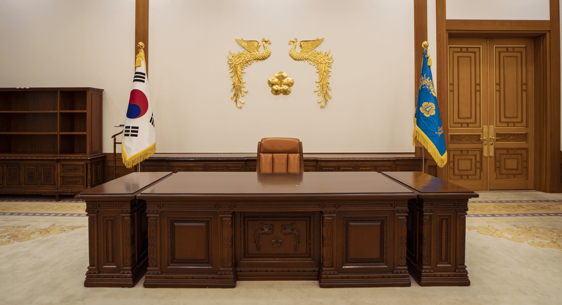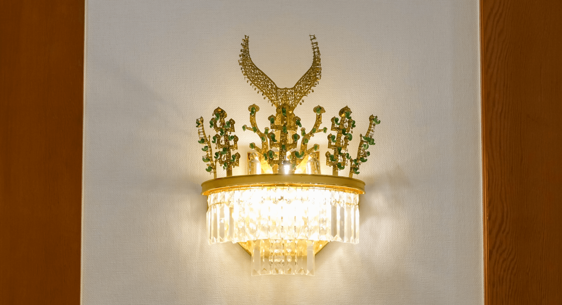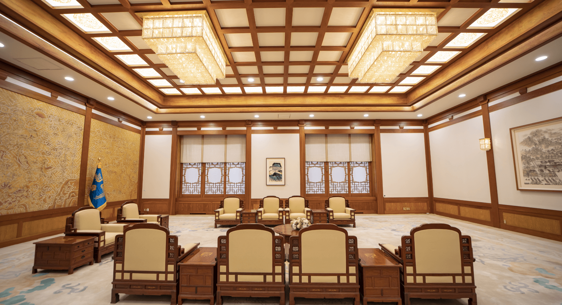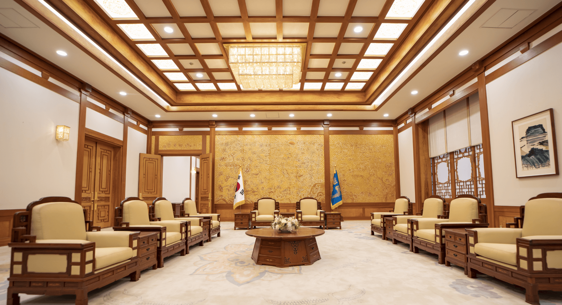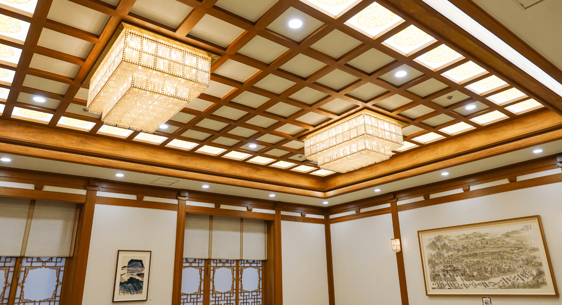The Main Building to the south of Bukaksan, Seoul's preeminent mountain since the Joseon era, is a central location where national affairs were presided over. It welcomed dignitaries as well as foreign heads of state and diplomats. Given the controversy surrounding the use of the building as the presidential office and residence by the Japanese governor-general of Korea during the colonial era, a new Main Building was constructed on September 4, 1991.
Designed to showcase Korea's traditional ethos, the Main Building encapsulates the country’s unique architectural style, and is divided into a central structure and wings on either side. The central structure is distinguished by being two stories tall, with a hipped and gabled roof topped with Korean blue tiles. The exterior finishing materials of the Main Building primarily consist of Korean granite and blue tiles. The surrounding landscape with pine trees and grass harmonizes with traditional Korean architecture.
Download imageInside the wing west of the central structure is the Sejong Room, which is characterized by a pristine and modest traditional Korean ambience. Passing the Sejong Exhibition Room, where portraits of former presidents are displayed, there is the Sejong Room, which has a mural of “Ilwoldo” on one wall and a woodcut of “Hunminjeongeum” on the opposite wall.
The chandelier in the room resembles the upper part of a pagoda and is decorated with patterns of clouds and crane motifs.
Download imageOn the east wing of the central structure is the Chungmu Room, an event hall used for various ceremonies such as informal meetings, award presentations, appointments, and joint statement announcements.
Its exterior windows are lined with Korean paper and decorated with the Buddhist cross symbol (卍), which represents good fortune. The chandelier in the Chungmu Room embodies the shape of a traditional stone lantern, while the wall lamps replicate the hipped ornament of a stone lantern roof with a hexagonal cone shape.
Download imageThe Inwang Room, where luncheons and small-scale banquets were held, exhibits a harmonious use of ivory white on the walls, ceiling, and carpet. Visitors can experience the distinctly elegant European ambience of the hall with a candelabra-style chandelier mounted on the ceiling
Large eastern windows open up to a courtyard for a view that contrasts the Western interior with traditional Korean landscaping. This courtyard features a small pond, flower walls, decorative rocks, and a stone tower.
Download imageMugunghwa Room on the first floor of the Main Building has the first lady's office and a reception room. Portraits of former first ladies grace its walls. Along with the Inwang Room, its interior is decorated in the Western style.
The floor has a carpet designed after flowers, and a butterfly-decorated chandelier hangs from the ceiling.
Download imageThe Executive Office was where the president of the Republic of Korea presided over national affairs. The presidential insignia is attached behind the executive desk, and the national flag and presidential standard are placed side by side.
The office floor is covered with a carpet decorated with the Songhakdo pattern, which symbolizes longevity with images of cranes and pine trees. There is a lattice-patterned band decorated with phoenix motifs around the perimeter of the ceiling. The chandelier in the Executive Office interprets a traditional Korean lantern in a modern way with a red-and-blue silk shade, while the wall lamps were inspired by National Treasure No. 87, the gold crown and crown ornaments excavated from Gyeongju Geumgwanchong Ancient Tomb.
Download imageThe Meeting Room, where the president and dignitaries met, has witnessed significant national events, including summit meetings.
The floor has a carpet inspired by traditional Korean landscape paintings, while the eastern wall boasts a golden 'Sipjangsaengmunyangdo' pattern, symbolizing eternal life. The meeting room's ceiling is decorated in a grid pattern, reminiscent of the decorated ceilings found in Joseon Dynasty palaces. The chandelier also follows a two-tiered lattice design, harmoniously complementing the ceiling.
Download image